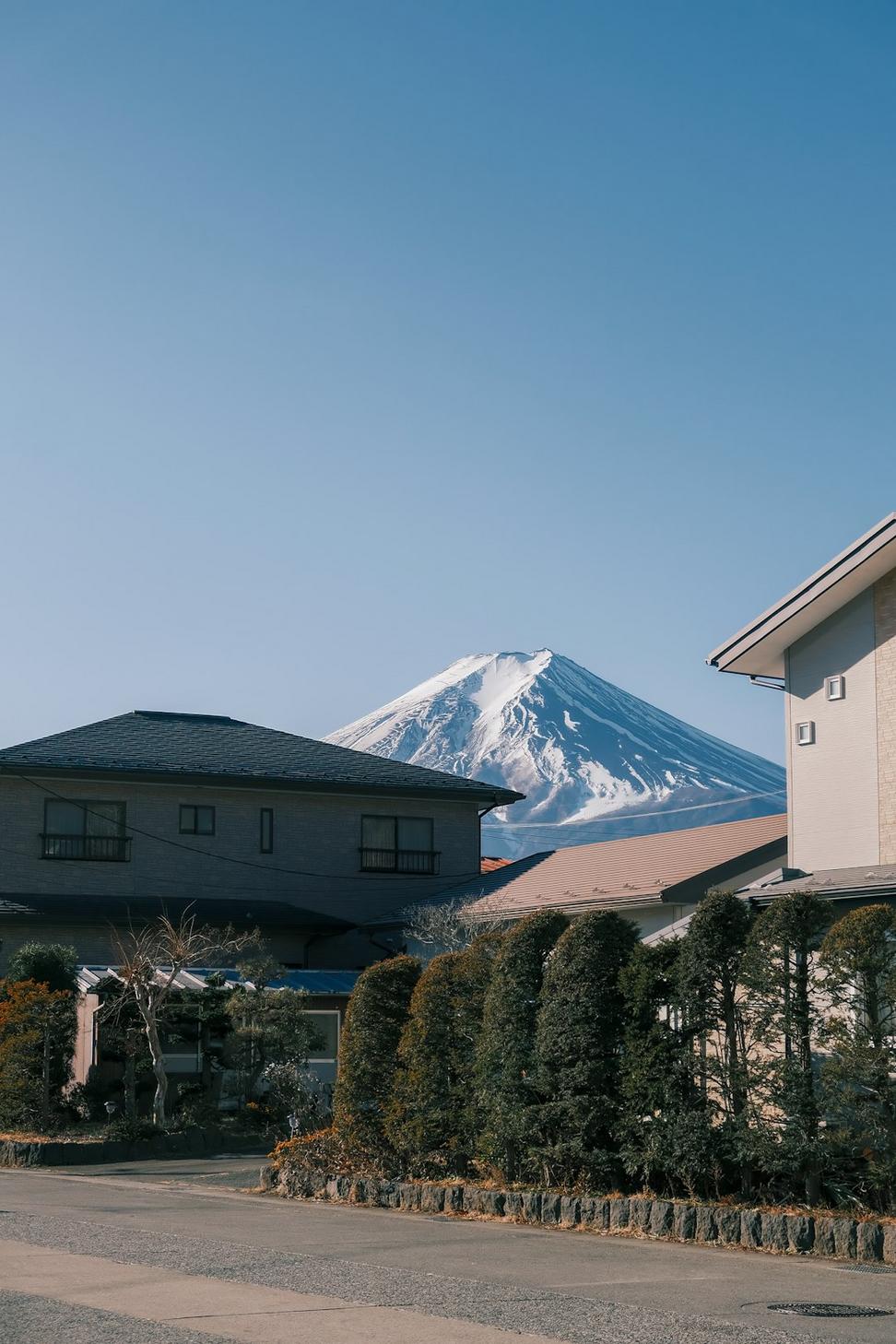
Capilano Residence
This one was all about bringing the outside in. The clients wanted something that'd blend with those North Shore mountains, y'know? We went with floor-to-ceiling glass, natural timber, and a green roof that actually helps regulate temperature year-round.
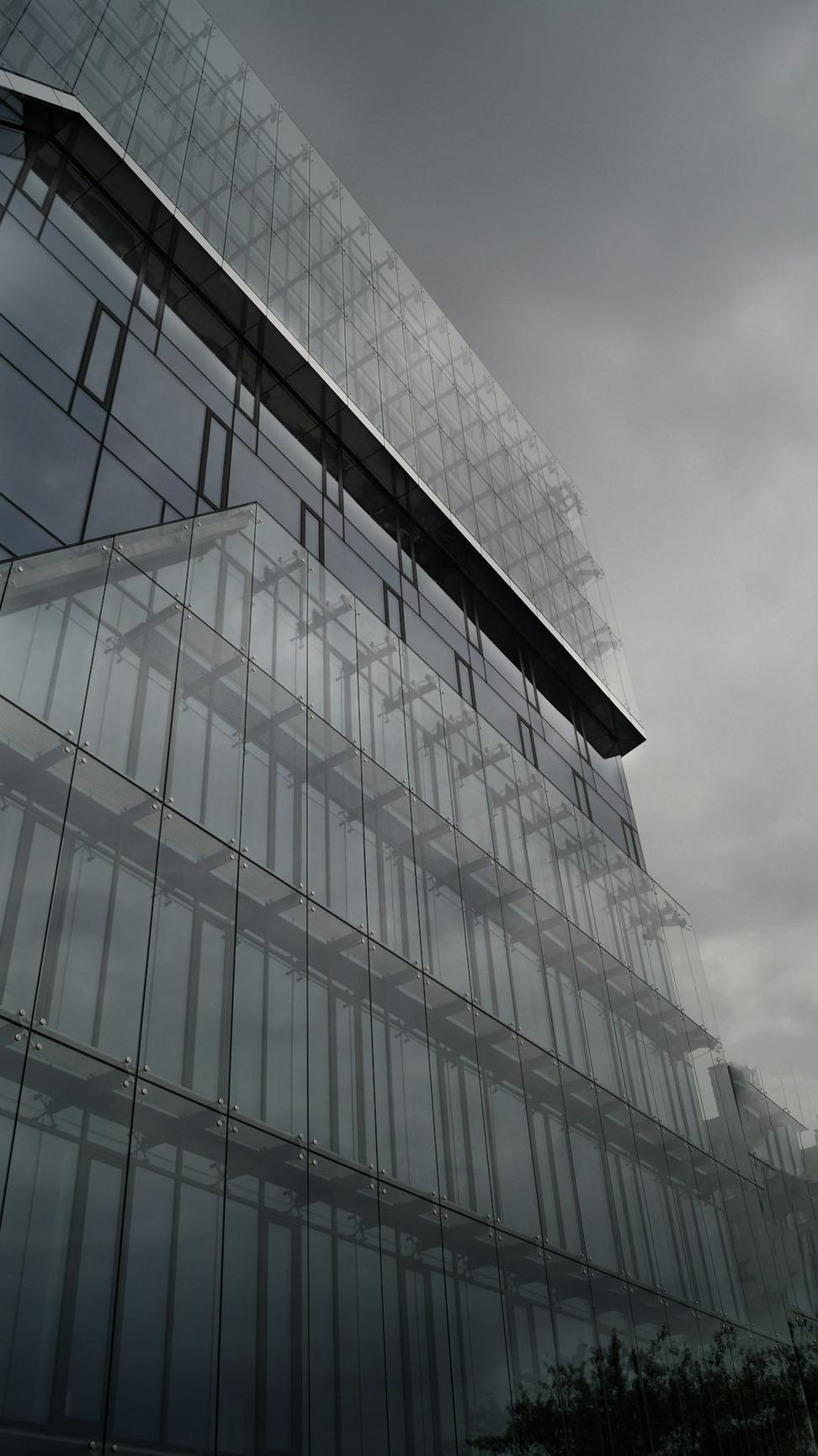
Yaletown Tech Hub
Tech companies need spaces that don't feel like cubicle farms anymore. We created this flexible workspace with modular meeting pods, natural light everywhere, and collaborative zones that actually get used. The rooftop terrace? Total game-changer for team morale.
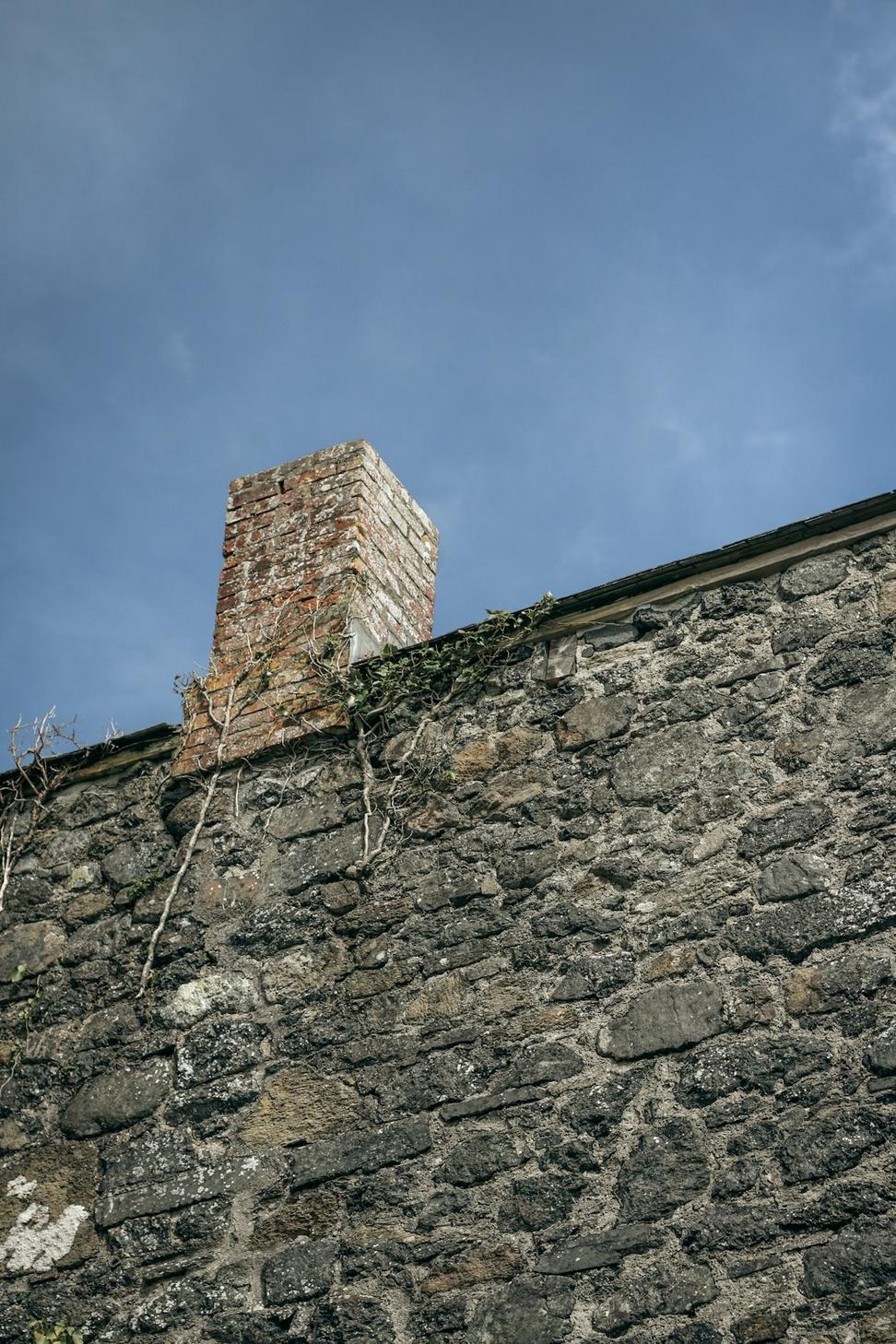
Gastown Heritage Project
Working with heritage buildings is tricky - you've gotta respect what's already there while making it work for today. This 1890s warehouse became mixed-use retail and lofts. We kept the original brick, exposed beams, and even salvaged the old loading dock doors.
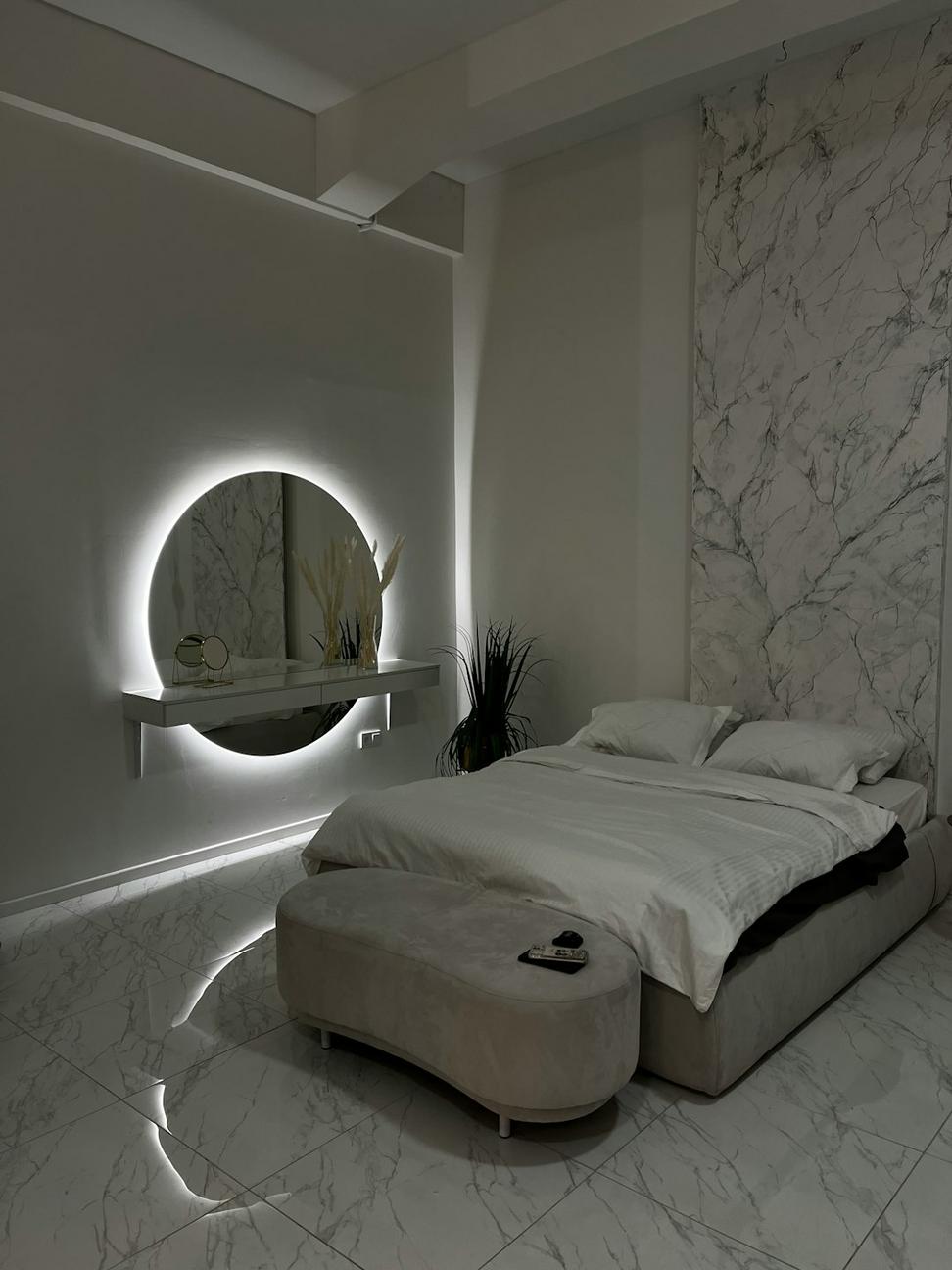
Point Grey Penthouse
Sometimes less really is more. Clean lines, neutral palette with warm oak accents, and custom millwork throughout.
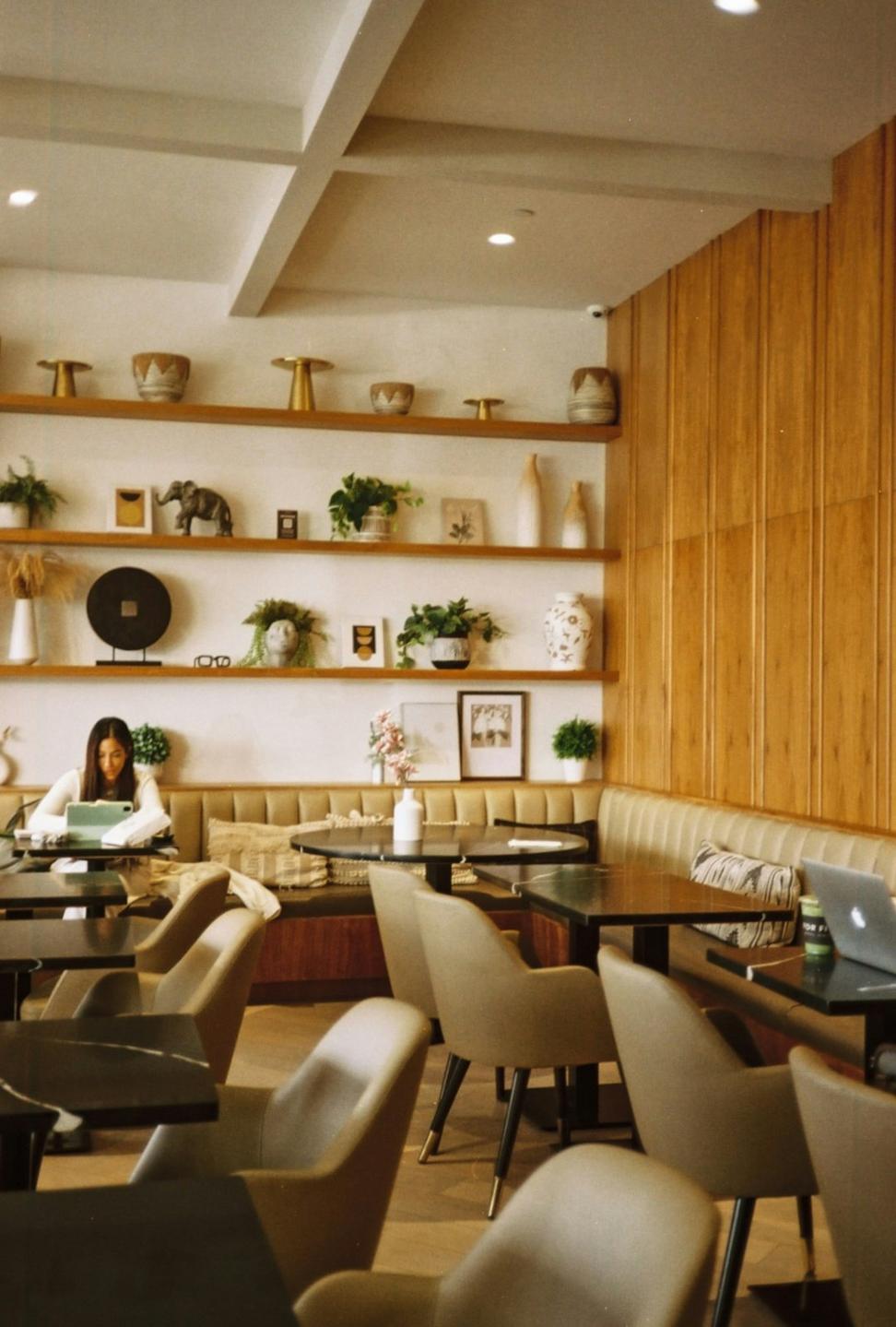
False Creek Waterfront Bistro
The owners wanted diners to feel like they're practically floating on the water. We designed retractable glass walls, used reclaimed wood from old BC docks, and positioned the kitchen as theater - guests can watch the chefs work their magic.
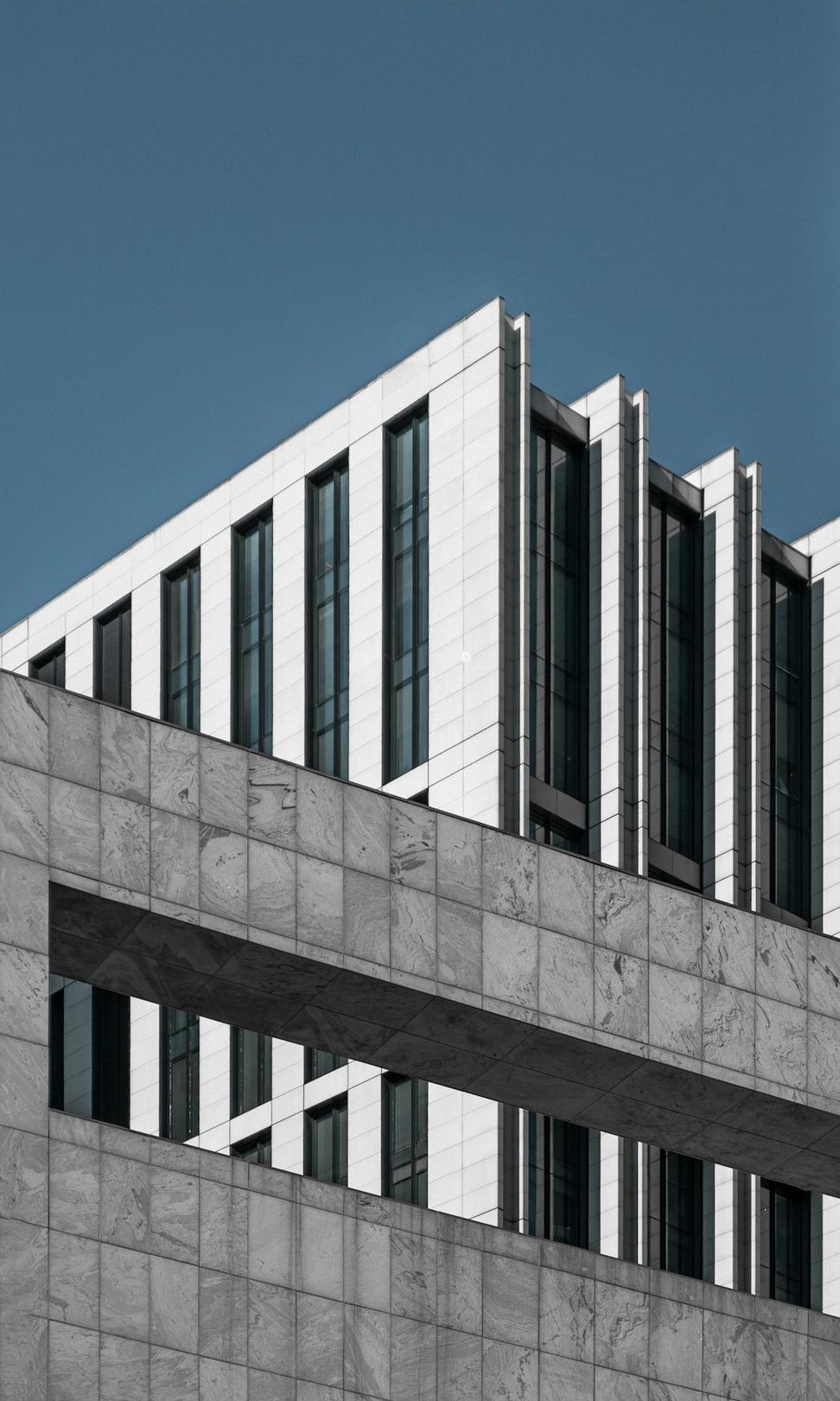
Kitsilano Lane Housing
Vancouver needs more housing options that aren't just towers or single-family homes. These six townhomes squeeze onto a narrow lot but each one feels spacious thanks to smart interior layouts, private courtyards, and rooftop decks. They sold out in like two weeks.
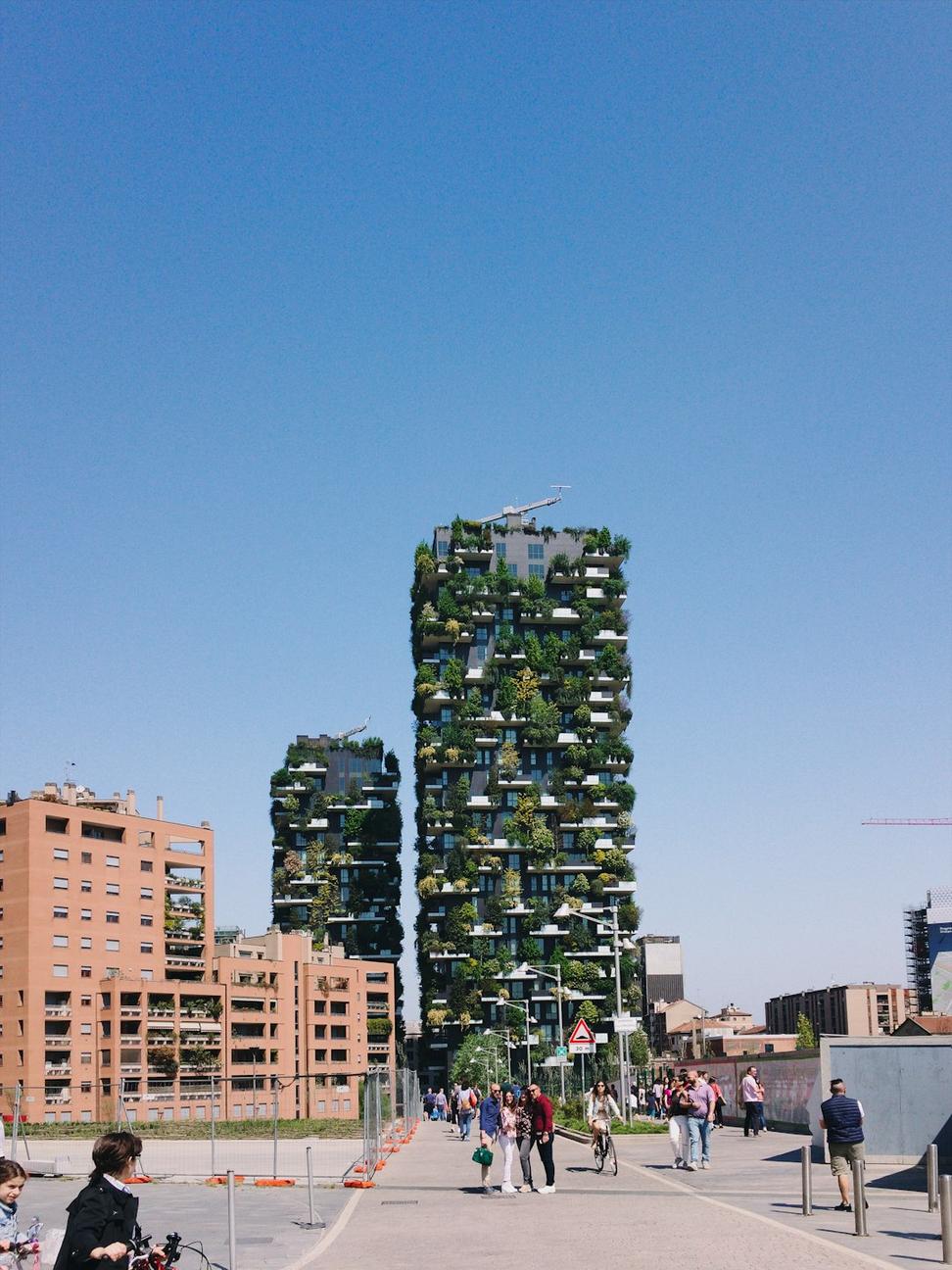
Mount Pleasant Net-Zero
Achieving net-zero energy isn't just about slapping solar panels on the roof. We integrated geothermal heating, triple-glazed windows, a living wall that filters air naturally, and smart systems that learn usage patterns. It's pretty cool watching the energy dashboard - this building literally produces more than it uses.
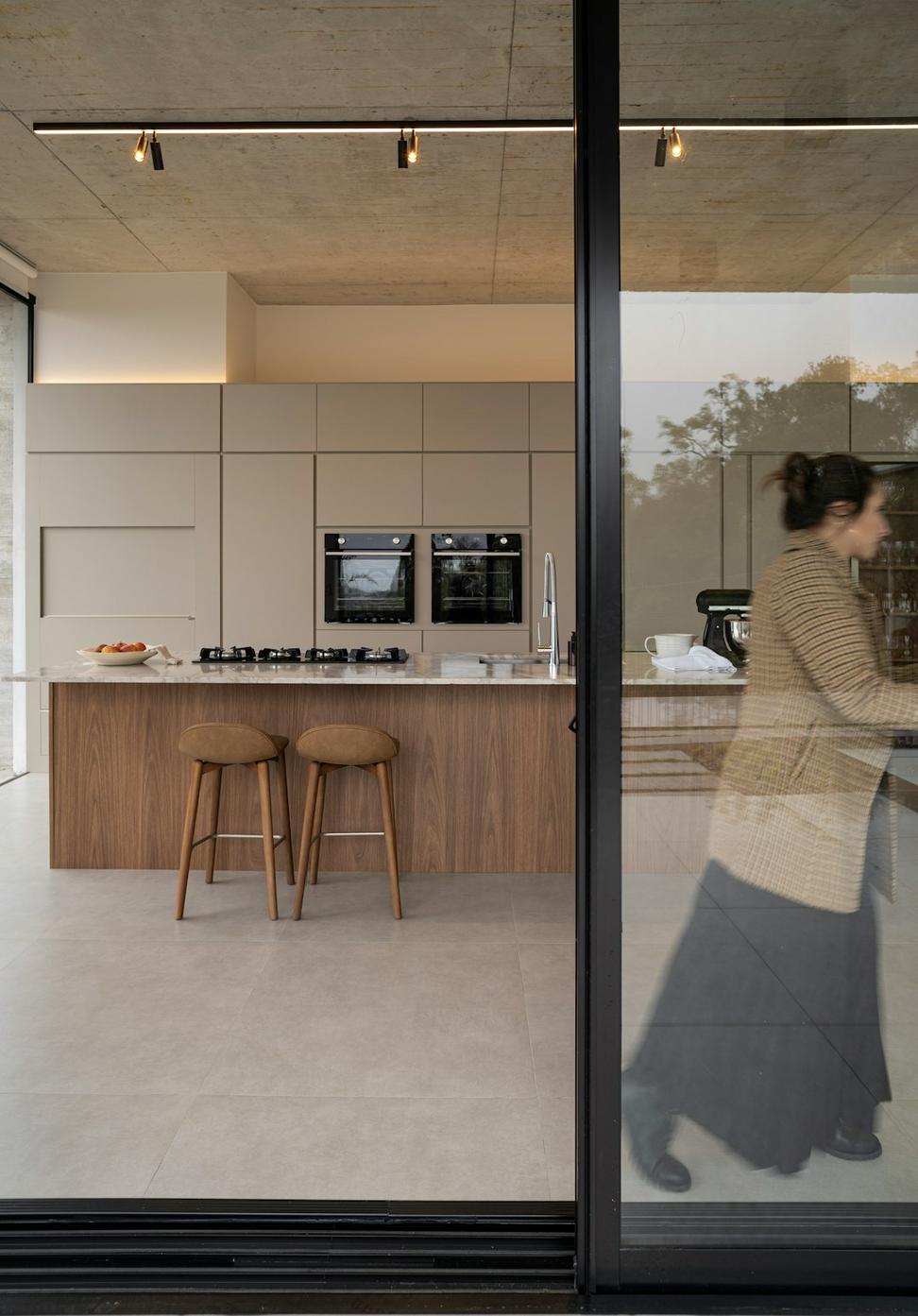
West End Condo Transformation
This dated 1980s condo was crying for help. We knocked down a few walls (with strata approval, obviously), created an open-concept kitchen, and added built-in storage everywhere. The owners can't believe it's the same place - neither can we sometimes.
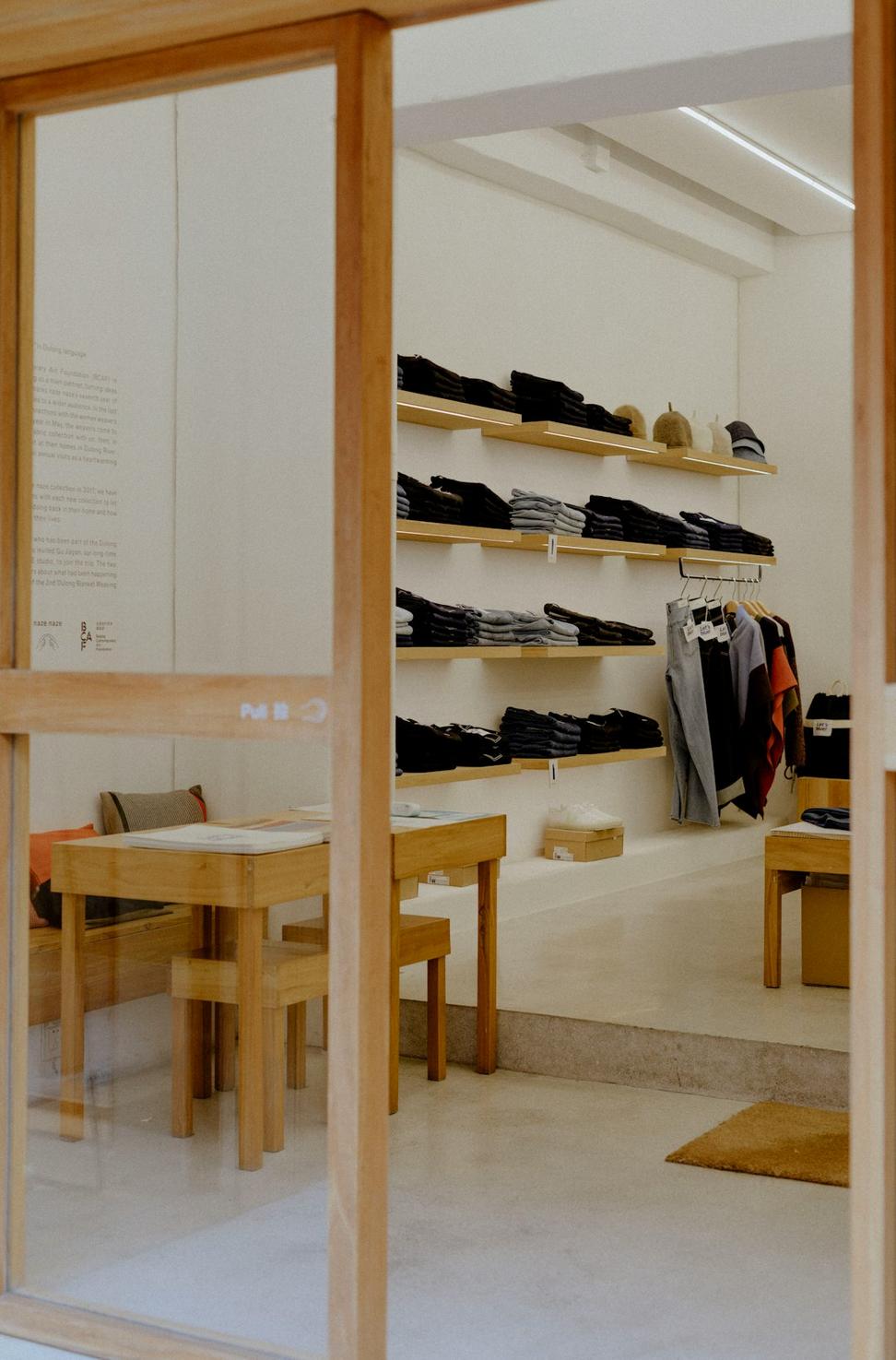
Robson Street Boutique
Retail's gotta compete with online shopping now, so we made this space an experience. Curved display walls, dramatic lighting, and a fitting room area that actually makes people want to try stuff on.
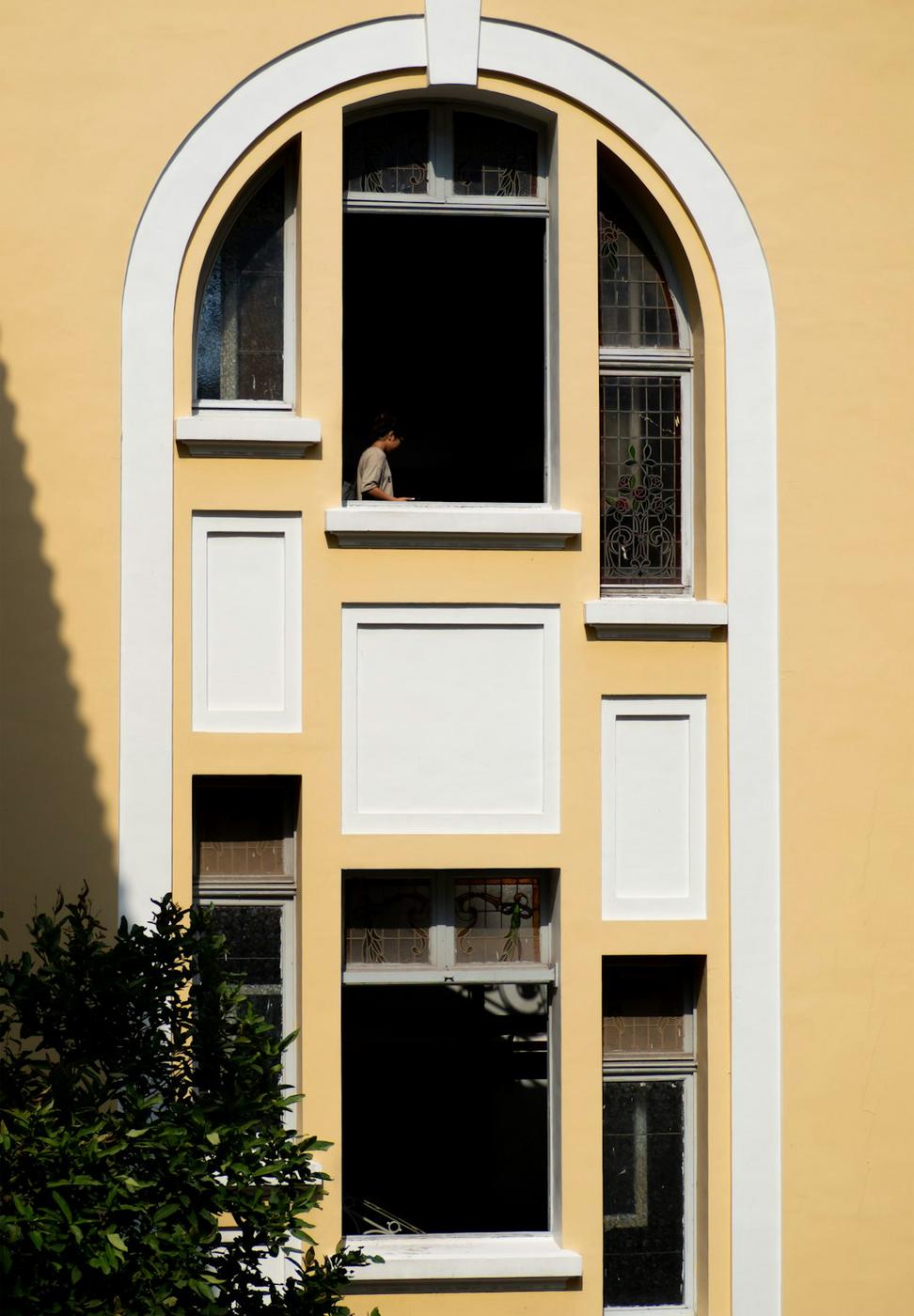
Dunbar Multi-Generational Home
Three generations under one roof sounds challenging, but it works when everyone's got their own space. We designed two separate living areas that connect through a shared kitchen and garden courtyard. Privacy when they need it, togetherness when they want it.
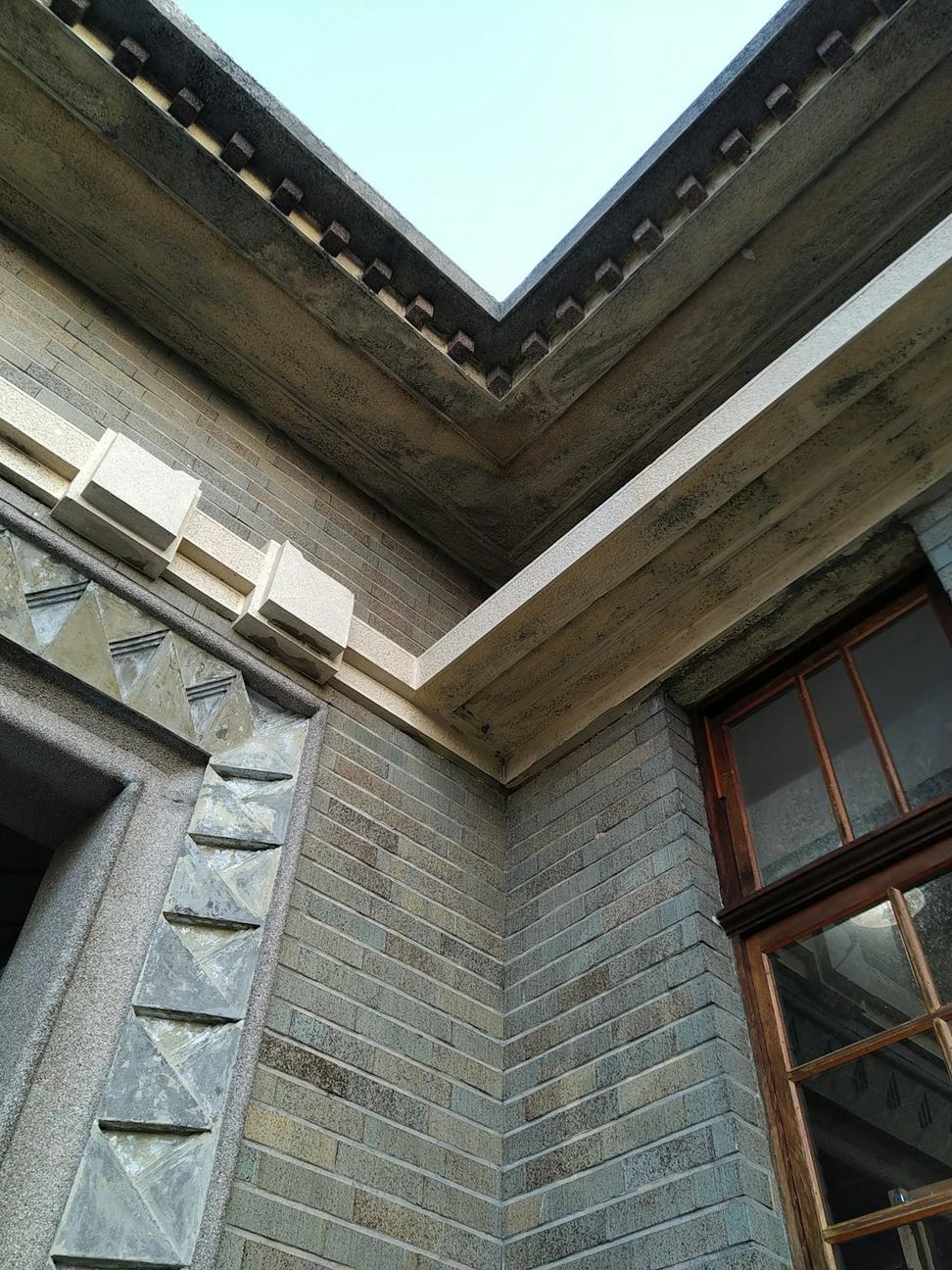
Chinatown Cultural Center
This project was personal for us. We worked closely with the Chinese community to restore this 1920s building while adding modern event space. The original hand-painted ceiling dragons? We brought in heritage specialists to restore every single scale. Ground floor's now a cultural center, top floors are artist studios.